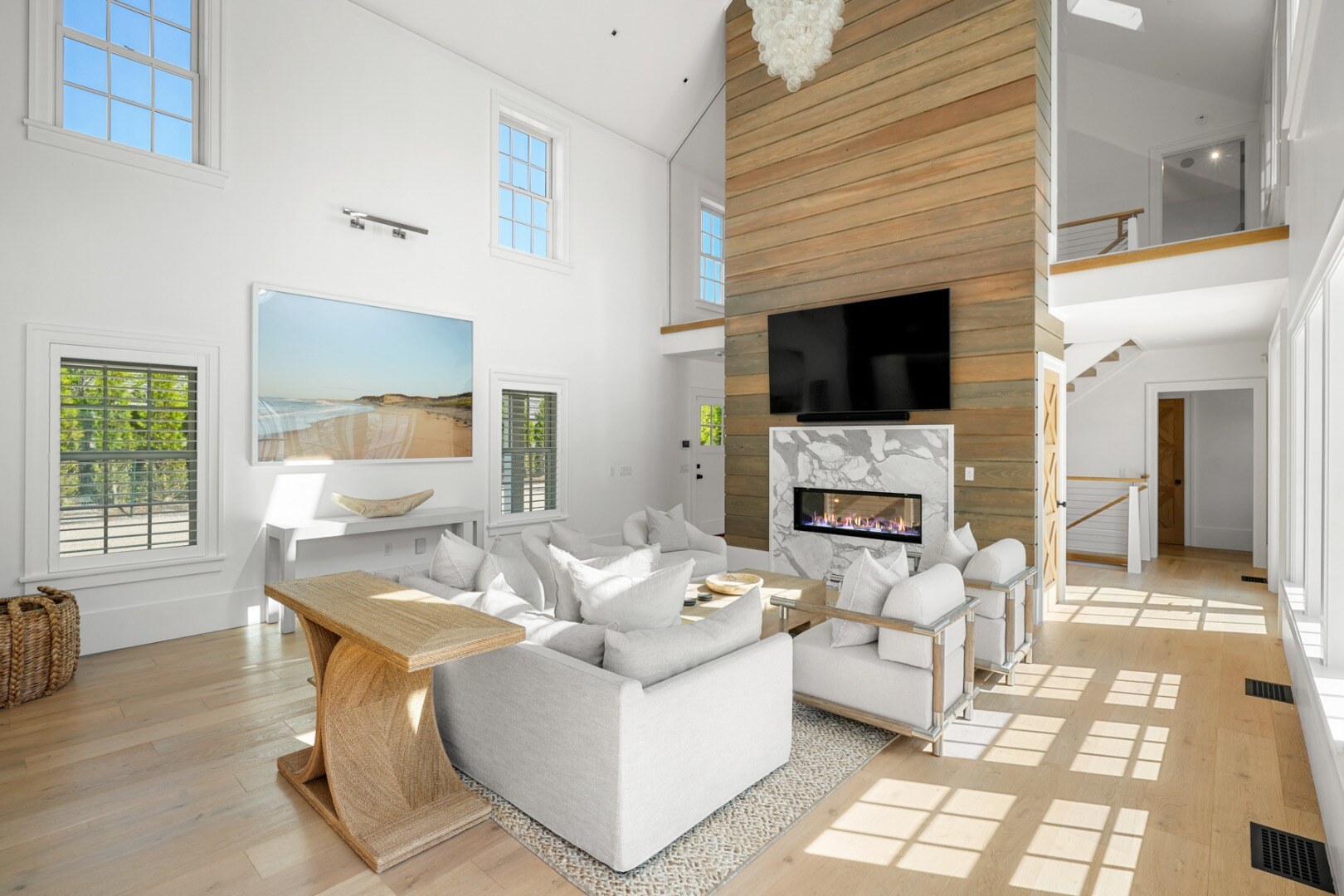Pilgrim Road

















Cliff Compound
7 Pilgrim Road epitomizes Nantucket luxury and high-end craftsmanship, thoughtfully designed to combine elegance, comfort, and modern living. The open-concept floor plan seamlessly unites the living, dining, and kitchen areas, creating an expansive and inviting space. With 24-foot ceilings, oversized windows, and sliding glass doors, natural light floods the interiors, enhancing the spaciousness and blending indoor-outdoor living.
This custom-built retreat features premium details, including wide-plank hardwood floors, custom millwork, and cabinetry, showcasing exceptional craftsmanship. The spa-inspired bathrooms offer polished stone, custom vanities, and spacious walk-in showers for a tranquil escape.
A true testament to luxury and Nantucket elegance, this home reflects the finest in high-end living.

Builder & General Contractor: Kris Falkon Building
Developer: Christopher Fiumara
Architect: Mark Cutone Architecture
Interior Design: Melanie Gowen Design
Landscaping: Ferrantella Landscaping
.png?width=500&height=200&name=kris%20falkon%20building%20light%20small-1%20(1).png)