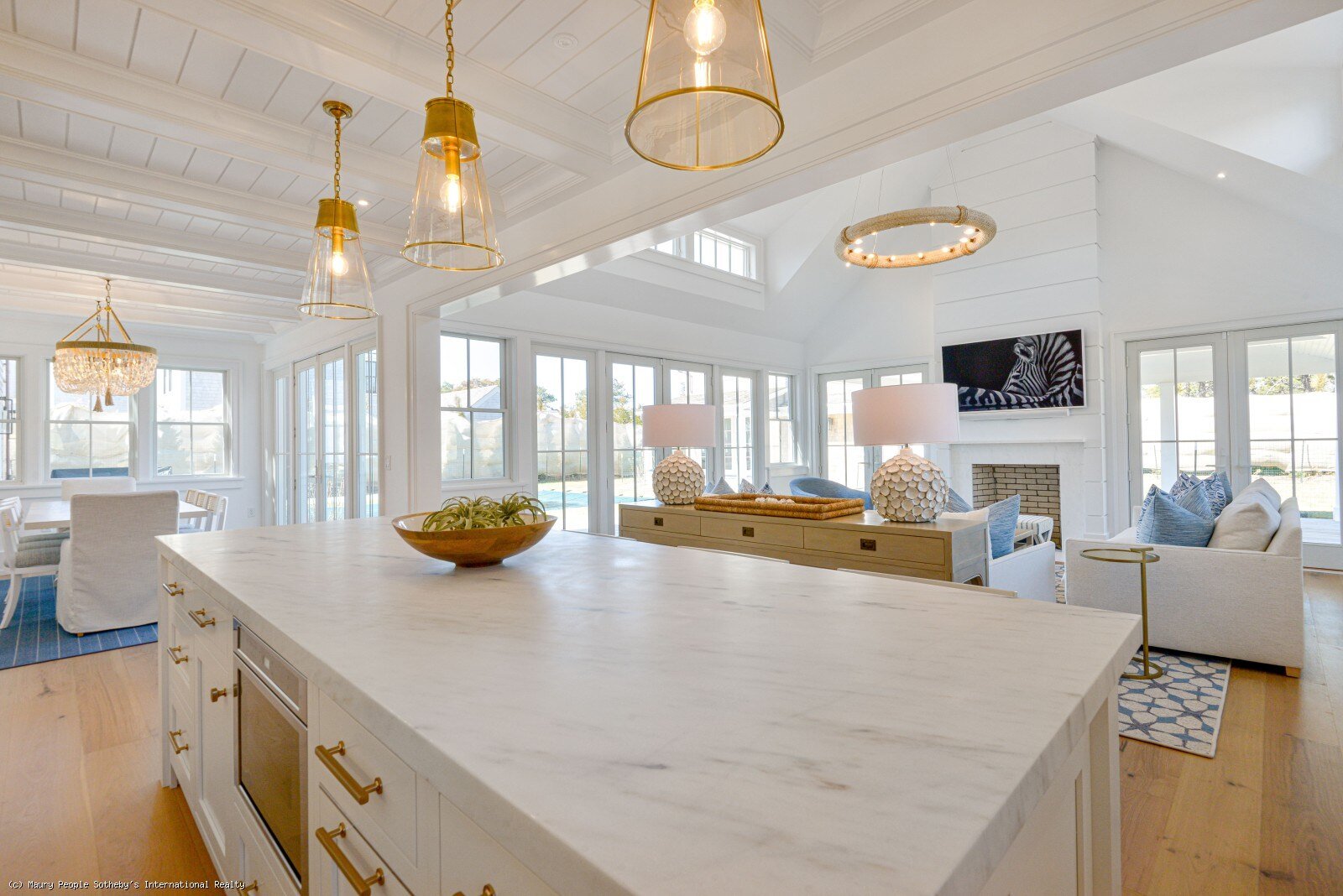Maple Lane




















Contemporary Farmhouse
Year Built: 2022-2023
Area: 6,850 Sq. Ft.
Dwellings: Main House, Guest House, Garage
Features: Custom Cabinetry, Stone Countertops, Pool
This expansive home on Maple Lane blends a farmhouse feel with luxury. The exterior keeps to the classic look of Nantucket with the natural cedar shingles. This home has three floors of living space, six bedrooms, and a free standing guest house.
This open floor plan is bathed in sunlight with the numerous windows and French doors connecting the outdoor dining area. Beams and panels elevate the kitchen ceiling while preserving the farmhouse hints throughout the property. Custom cabinetry, stone countertops and built in accents in every space highlight our meticulous customization process.

.png?width=500&height=200&name=kris%20falkon%20building%20light%20small-1%20(1).png)